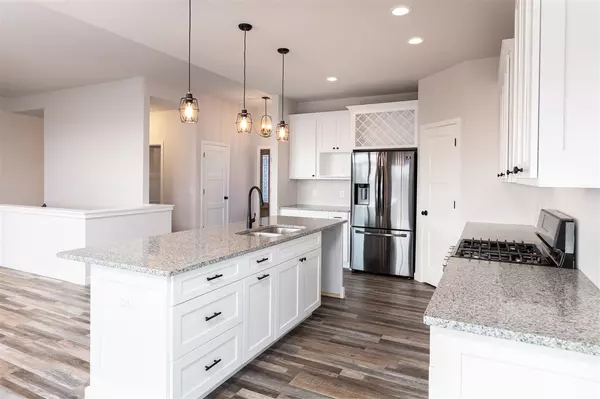Bought with EXP Realty, LLC
$423,476
$424,900
0.3%For more information regarding the value of a property, please contact us for a free consultation.
441 Bell View Ave Belleville, WI 53508
4 Beds
2.5 Baths
2,878 SqFt
Key Details
Sold Price $423,476
Property Type Single Family Home
Sub Type 1 story,Under construction
Listing Status Sold
Purchase Type For Sale
Square Footage 2,878 sqft
Price per Sqft $147
Subdivision Rivers Edge
MLS Listing ID 1875665
Sold Date 07/10/20
Style Ranch
Bedrooms 4
Full Baths 2
Half Baths 1
Year Built 2020
Annual Tax Amount $48
Tax Year 2019
Lot Size 0.270 Acres
Acres 0.27
Property Description
Est completion June 2020. Photos of similar model. Come see this brand new 4 bedroom ranch home in Belleville's Rivers Edge subdivision next to the Sugar River conservancy! Just 15 minutes from Epic. First floor offers a great room with 10' ceilings, open concept kitchen with large 8 1/2' island, Amish custom built cabinets, office or den, mud room, fireplace & large windows. The master suite has a tiled shower and walk-in closet. The lower level is finished and doesn't disappoint! You'll find large exposed windows, a full bathroom & a 20'x19' family room. Did we mention the zero step entry 3 car garage or the beautiful pine trees in the backyard?? Come see this one today & let Lake Land Builders put in your finishing touches!
Location
State WI
County Dane
Area Belleville - V
Zoning Res
Direction South on Hwy PB to Left on Bellwest Blvd to Left on James Ave to left on Colt Ave to Right on Bell View Ave. Home on Right
Rooms
Other Rooms Den/Office , Mud Room
Basement Full, Full Size Windows/Exposed, Partially finished, Sump pump, 8'+ Ceiling, Shower only, Poured concrete foundatn
Master Bath Full, Walk-in Shower
Kitchen Dishwasher, Disposal, Kitchen Island, Pantry, Range/Oven, Refrigerator
Interior
Interior Features Wood or sim. wood floor, Walk-in closet(s), Great room, Vaulted ceiling, Washer, Dryer, Water softener inc, Cable available, Hi-Speed Internet Avail, At Least 1 tub, Split bedrooms
Heating Forced air, Central air
Cooling Forced air, Central air
Fireplaces Number Gas
Laundry M
Exterior
Parking Features 3 car, Attached, Opener
Garage Spaces 3.0
Building
Lot Description Sidewalk
Water Municipal water, Municipal sewer
Structure Type Vinyl,Stone
Schools
Elementary Schools Belleville
Middle Schools Belleville
High Schools Belleville
School District Belleville
Others
SqFt Source Blue Print
Energy Description Natural gas
Read Less
Want to know what your home might be worth? Contact us for a FREE valuation!

Our team is ready to help you sell your home for the highest possible price ASAP

This information, provided by seller, listing broker, and other parties, may not have been verified.
Copyright 2024 South Central Wisconsin MLS Corporation. All rights reserved







