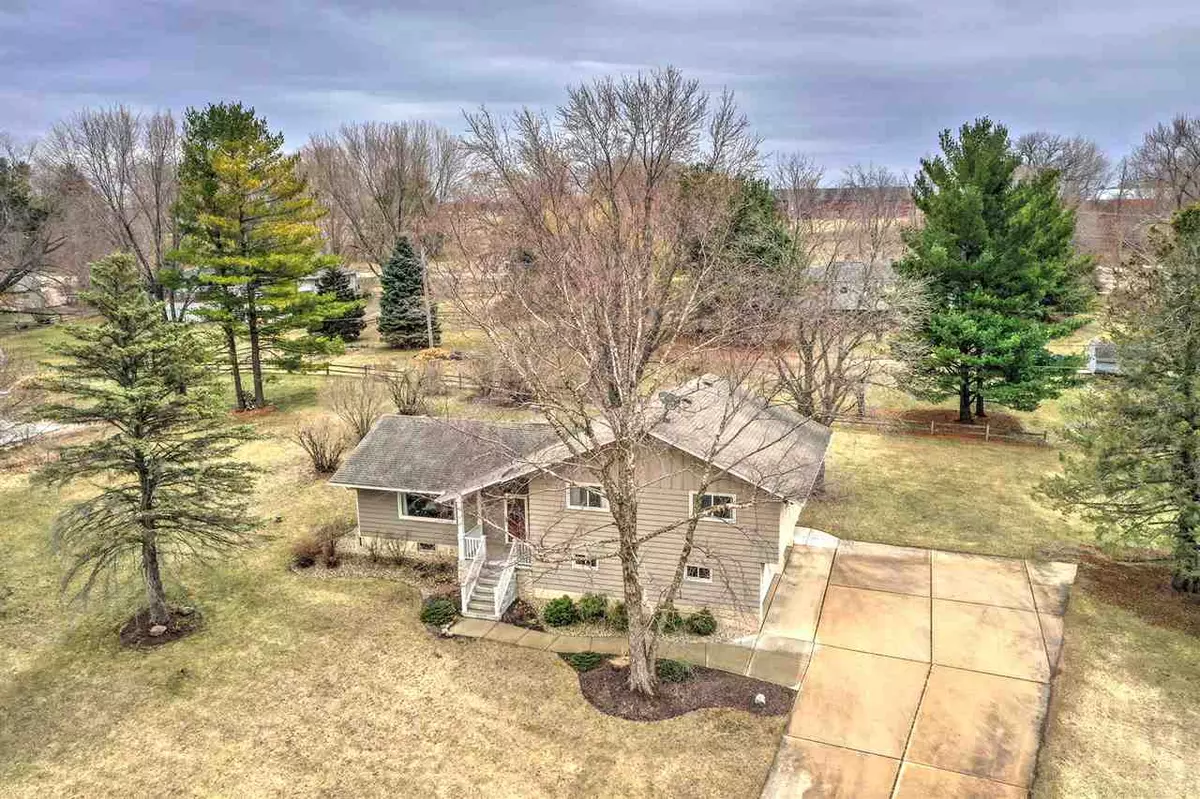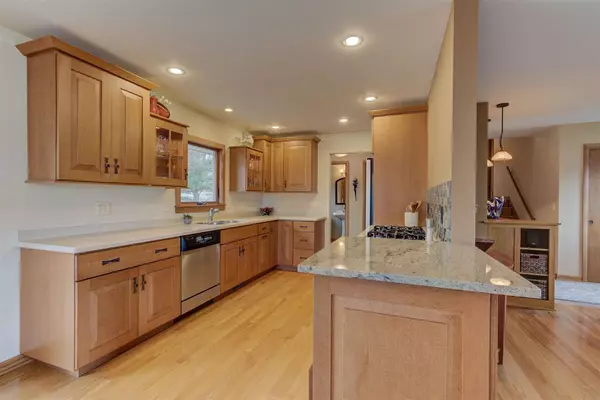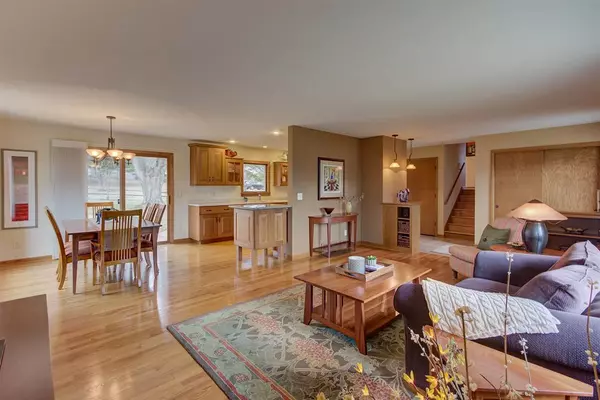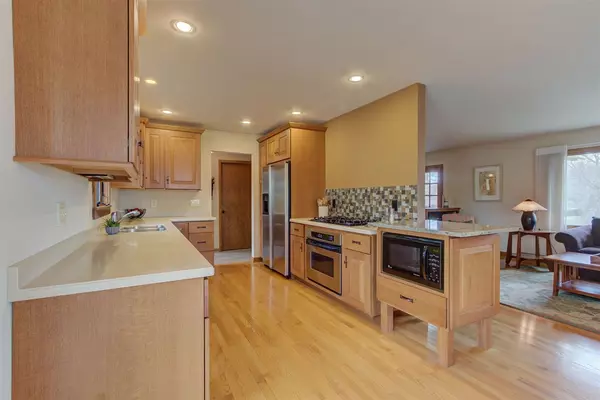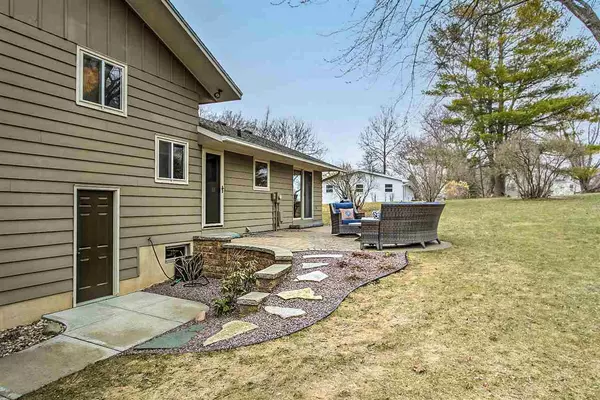Bought with Signature Real Estate LLC
$350,000
$350,000
For more information regarding the value of a property, please contact us for a free consultation.
1735 Oakview Dr Stoughton, WI 53589
3 Beds
1.5 Baths
1,972 SqFt
Key Details
Sold Price $350,000
Property Type Single Family Home
Sub Type Multi-level
Listing Status Sold
Purchase Type For Sale
Square Footage 1,972 sqft
Price per Sqft $177
Subdivision Oak Knoll
MLS Listing ID 1904838
Sold Date 04/29/21
Style Tri-level,Other
Bedrooms 3
Full Baths 1
Half Baths 1
Year Built 1968
Annual Tax Amount $4,153
Tax Year 2019
Lot Size 0.480 Acres
Acres 0.48
Property Description
This home is immaculate and beautifully updated. Situated next to a park on a cul-de-sac, just north of Stoughton. Good access to Hwy N and Madison with deep 3 car garage. You will be impressed! Beautiful hardwood floors throughout, lots of beautiful built-ins. The kitchen is custom made with quarter-sawn oak, solid surface counters and built-in stainless appliances including a high end 5 burner gas range & under counter microwave/convection oven. Walk out to a recent patio, seating area, remodeled half bath & pantry. Upstairs 3 spacious bedrooms, one currently the most amazing home office. Totally updated bathroom, twin Restoration Hardware vanities & mirror cabinets. Kohler deep lighted, bubble massage bath (more hygienic that water jets). 1 year warranty, "choice" brand
Location
State WI
County Dane
Area Pleasant Springs- T
Zoning RES
Direction Hwy 51 or N, to Hwy B. N on Williams Dr, to Rt Burritt, Rt on Oakview Dr
Rooms
Other Rooms Exercise Room
Basement Full, Partially finished, Poured concrete foundatn
Kitchen Breakfast bar, Dishwasher, Microwave, Pantry, Range/Oven, Refrigerator
Interior
Interior Features Wood or sim. wood floor, Washer, Dryer, Water softener inc, Jetted bathtub, At Least 1 tub
Heating Forced air, Central air
Cooling Forced air, Central air
Exterior
Exterior Feature Deck, Patio
Parking Features 3 car, Attached, Opener
Garage Spaces 3.0
Building
Lot Description Cul-de-sac, Rural-in subdivision, Adjacent park/public land
Water Municipal sewer, Well
Structure Type Wood
Schools
Elementary Schools Call School District
Middle Schools Call School District
High Schools Stoughton
School District Stoughton
Others
SqFt Source Blue Print
Energy Description Natural gas
Pets Allowed Limited home warranty
Read Less
Want to know what your home might be worth? Contact us for a FREE valuation!

Our team is ready to help you sell your home for the highest possible price ASAP

This information, provided by seller, listing broker, and other parties, may not have been verified.
Copyright 2025 South Central Wisconsin MLS Corporation. All rights reserved


