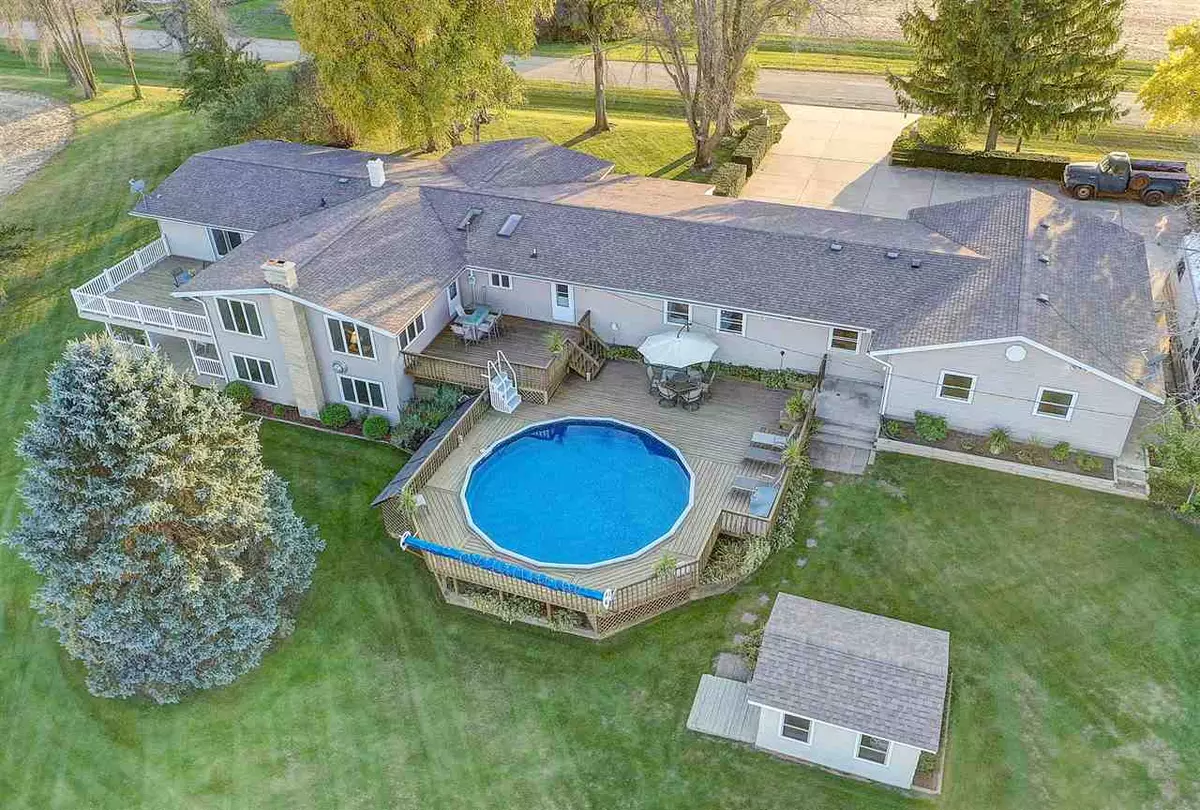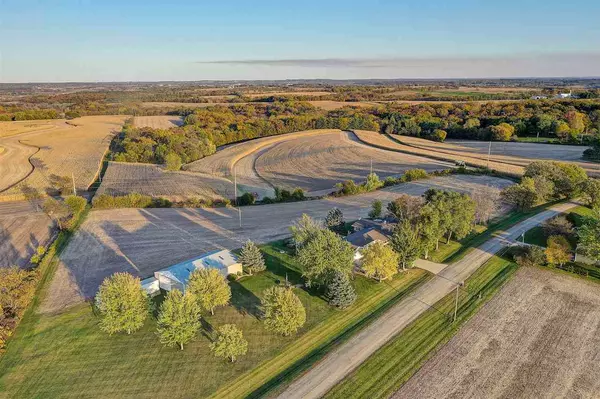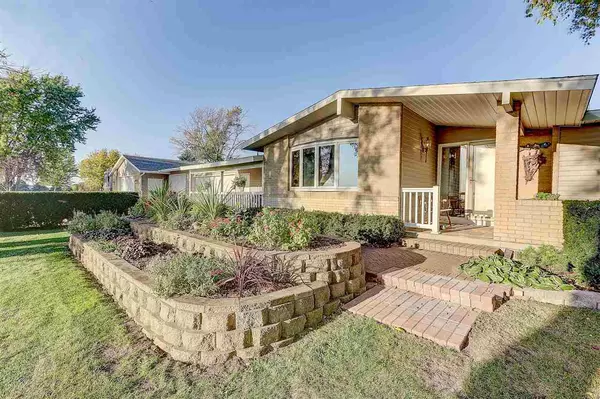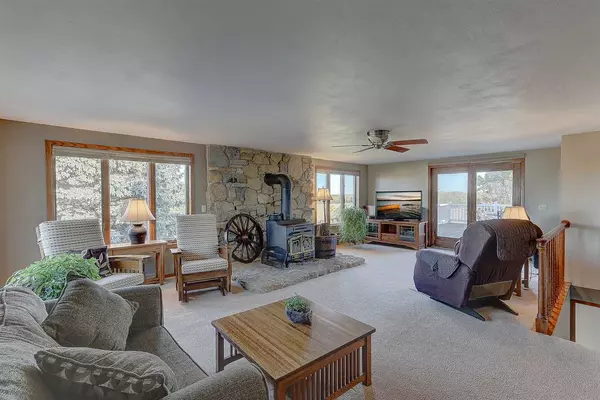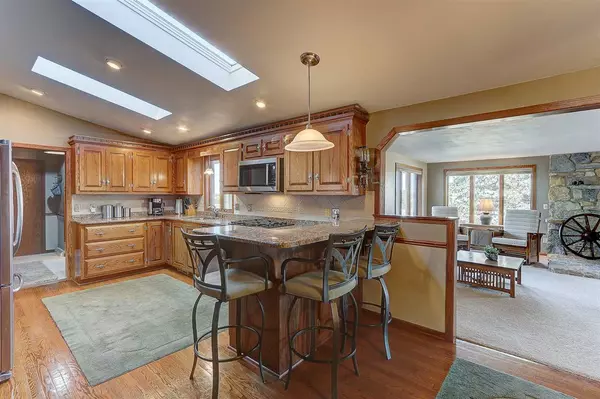Bought with Exit Realty Driftless Group
$615,000
$620,000
0.8%For more information regarding the value of a property, please contact us for a free consultation.
2608 Prairie Ridge Rd Verona, WI 53593
4 Beds
3 Baths
3,825 SqFt
Key Details
Sold Price $615,000
Property Type Single Family Home
Sub Type 1 story
Listing Status Sold
Purchase Type For Sale
Square Footage 3,825 sqft
Price per Sqft $160
Subdivision Na
MLS Listing ID 1904235
Sold Date 05/12/21
Style Ranch
Bedrooms 4
Full Baths 3
Year Built 1988
Annual Tax Amount $6,155
Tax Year 2019
Lot Size 7.030 Acres
Acres 7.03
Property Description
Gorgeous 360 degree views on you own private 7 acre haven just off Hwy 18/151 6 miles to Verona. Truly a tremendous property. A spacious updated ranch has tons of spaces to enjoy inside & at least 6 decks/patios outside too with above ground pool. Tons of space, large bedrooms, Upstairs a lovely great room with brick mantle & a wood stove. of course all windows with amazing views. Modern kitchen with breakfast bar and solid surface counter. LL has super wet bar, 4th bedroom, and workout area. Huge garage, 5 cars, 36ft deep, own furnace/100amp elec. 7'6" garage doors. Large concrete pad for RV/boat, and a 64x40 storage shed with electricity.
Location
State WI
County Dane
Area Springdale - T
Zoning RR4
Direction Hwy 18/151 west towards Mt Horeb, Exit hwy p, Right and right on Prairie Ridge Rd.
Rooms
Other Rooms Game Room , Exercise Room
Basement Full, Full Size Windows/Exposed, Walkout to yard, Finished, Poured concrete foundatn
Kitchen Breakfast bar, Pantry, Range/Oven, Refrigerator, Dishwasher, Microwave
Interior
Interior Features Wood or sim. wood floor, Washer, Dryer, Water softener inc, Jetted bathtub, Wet bar, Cable available, At Least 1 tub
Heating Forced air
Cooling Forced air
Fireplaces Number 2 fireplaces, Wood
Laundry M
Exterior
Exterior Feature Deck, Patio, Storage building, Pool - above ground
Parking Features Attached, Heated, 4+ car, Additional Garage, Garage stall > 26 ft deep
Garage Spaces 5.0
Building
Lot Description Rural-not in subdivision
Water Well, Non-Municipal/Prvt dispos
Structure Type Aluminum/Steel,Brick
Schools
Elementary Schools Mount Horeb
Middle Schools Mount Horeb
High Schools Mount Horeb
School District Mount Horeb
Others
SqFt Source Seller
Energy Description Electric,Liquid propane,Oil,Wood
Pets Allowed Limited home warranty
Read Less
Want to know what your home might be worth? Contact us for a FREE valuation!

Our team is ready to help you sell your home for the highest possible price ASAP

This information, provided by seller, listing broker, and other parties, may not have been verified.
Copyright 2025 South Central Wisconsin MLS Corporation. All rights reserved


