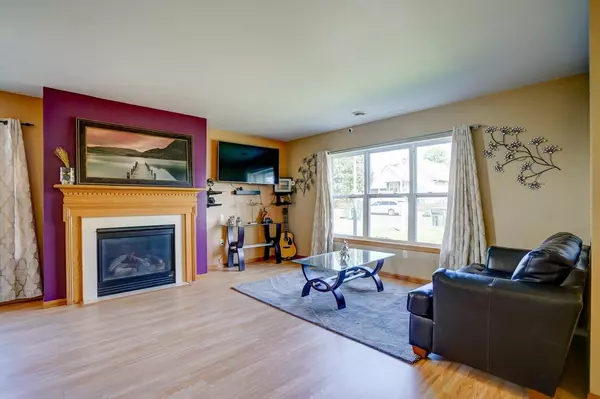Bought with Stark Company, REALTORS
$240,000
$254,900
5.8%For more information regarding the value of a property, please contact us for a free consultation.
240 S Musket Ridge Dr #1 Sun Prairie, WI 53590
3 Beds
2.5 Baths
1,552 SqFt
Key Details
Sold Price $240,000
Property Type Townhouse
Sub Type Townhouse-2 Story,End Unit
Listing Status Sold
Purchase Type For Sale
Square Footage 1,552 sqft
Price per Sqft $154
MLS Listing ID 1944766
Sold Date 12/16/22
Style Townhouse-2 Story,End Unit
Bedrooms 3
Full Baths 2
Half Baths 1
Condo Fees $185
Year Built 2004
Annual Tax Amount $4,226
Tax Year 2021
Property Description
This move-in ready, end-unit townhouse offers effortless living with an open concept floor plan. The main floor has many windows creating a bright and airy feel and the kitchen boasts a generous amount of counter space and plenty of cabinets for storage and as a pantry. Check out the cute patio in the back that is perfect for your grill and seating area. The gas fireplace ties the room flawlessly and will make those chilly nights cozier. The spacious primary bedroom has sizeable double closets and an en-suite bathroom. HOA allows pets and has a low monthly fee making this easy living affordable too! Home is located steps away from Uplands Park, downtown restaurants, and other amenities that Sun Prairie has to offer. Update: garage floor epoxy (2019), first floor laminate flooring (2022)
Location
State WI
County Dane
Area Sun Prairie - C
Zoning Res
Direction East on Main Street past Grove St. Turn Right onto S Musket Ridge Dr.
Rooms
Kitchen Dishwasher, Disposal, Microwave, Pantry, Range/Oven, Refrigerator
Interior
Interior Features Wood or sim. wood floors, Washer, Dryer, Water softener included, Cable/Satellite Available, At Least 1 tub
Heating Forced air, Central air
Cooling Forced air, Central air
Fireplaces Number 1 fireplace, Gas
Exterior
Exterior Feature Patio, Private Entry
Parking Features 1 car Garage, Attached, Opener inc
Amenities Available Common Green Space
Building
Water Municipal sewer, Municipal water
Structure Type Vinyl
Schools
Elementary Schools Northside
Middle Schools Central Heights
High Schools Sun Prairie East
School District Sun Prairie
Others
SqFt Source Assessor
Energy Description Natural gas
Pets Allowed Cats OK, Dogs OK, Pets-Number Limit, Dog Size Limit, Breed Restrictions
Read Less
Want to know what your home might be worth? Contact us for a FREE valuation!

Our team is ready to help you sell your home for the highest possible price ASAP

This information, provided by seller, listing broker, and other parties, may not have been verified.
Copyright 2024 South Central Wisconsin MLS Corporation. All rights reserved







