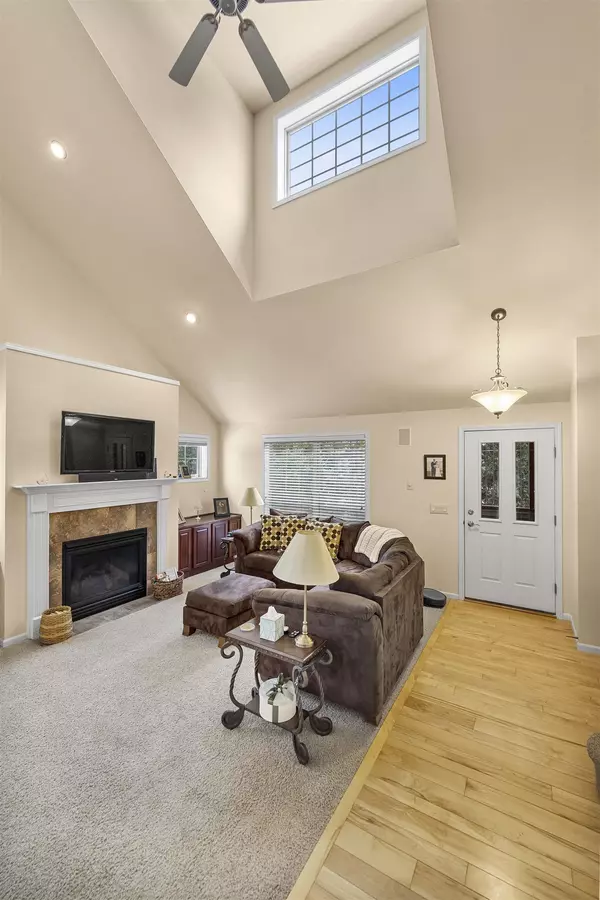Bought with Real Broker LLC
$405,000
$399,900
1.3%For more information regarding the value of a property, please contact us for a free consultation.
40 Patrick Way Fitchburg, WI 53711
3 Beds
3.5 Baths
2,434 SqFt
Key Details
Sold Price $405,000
Property Type Townhouse
Sub Type Townhouse-2 Story
Listing Status Sold
Purchase Type For Sale
Square Footage 2,434 sqft
Price per Sqft $166
MLS Listing ID 1927746
Sold Date 03/30/22
Style Townhouse-2 Story
Bedrooms 3
Full Baths 3
Half Baths 1
Condo Fees $325
Year Built 2005
Annual Tax Amount $6,804
Tax Year 2021
Property Description
Showings start 2/17. Feel right at home when you walk into this meticulously maintained 2 story townhouse, end unit, right in the heart of Fitchburg. The main level offers a functional floor plan with a sizable eat-in kitchen featuring a large granite island w/ breakfast bar, ss appliances (new fridge!) & walk-in pantry. The living room features tall ceilings & a cozy gas fireplace along w/ access screened porch. The main floor is completed by the primary bedroom featuring vaulted ceilings, attached ensuite w/ dv sinks, walk in shower & jetted tub, a large WIC & separate closed for washer/dryer. Upstairs you will find two additional bedrooms & a full bath w/ dv sinks. The LL offers another living space/rec room, full bath & tons of storage. Attached 2 car garage!
Location
State WI
County Dane
Area Fitchburg - C
Zoning Res
Direction S on Fish Hatchery Rd (to waterfall), R on Nobel,(R) on Targhee, R on Sinatra Way
Rooms
Main Level Bedrooms 1
Kitchen Breakfast bar, Pantry, Kitchen Island, Range/Oven, Refrigerator, Dishwasher, Microwave, Disposal
Interior
Interior Features Wood or sim. wood floors, Walk-in closet(s), Vaulted ceiling, Skylight(s), Water softener included, Jetted bathtub, At Least 1 tub
Heating Forced air, Central air
Cooling Forced air, Central air
Fireplaces Number Gas
Exterior
Exterior Feature Deck/Balcony, Patio, Private Entry
Parking Features 2 car Garage, Attached, Opener inc
Building
Water Municipal sewer, Municipal water
Structure Type Vinyl,Brick
Schools
Elementary Schools Leopold
Middle Schools Cherokee Heights
High Schools West
School District Madison
Others
SqFt Source Seller
Energy Description Natural gas
Pets Allowed Cats OK, Dogs OK
Read Less
Want to know what your home might be worth? Contact us for a FREE valuation!

Our team is ready to help you sell your home for the highest possible price ASAP

This information, provided by seller, listing broker, and other parties, may not have been verified.
Copyright 2025 South Central Wisconsin MLS Corporation. All rights reserved






