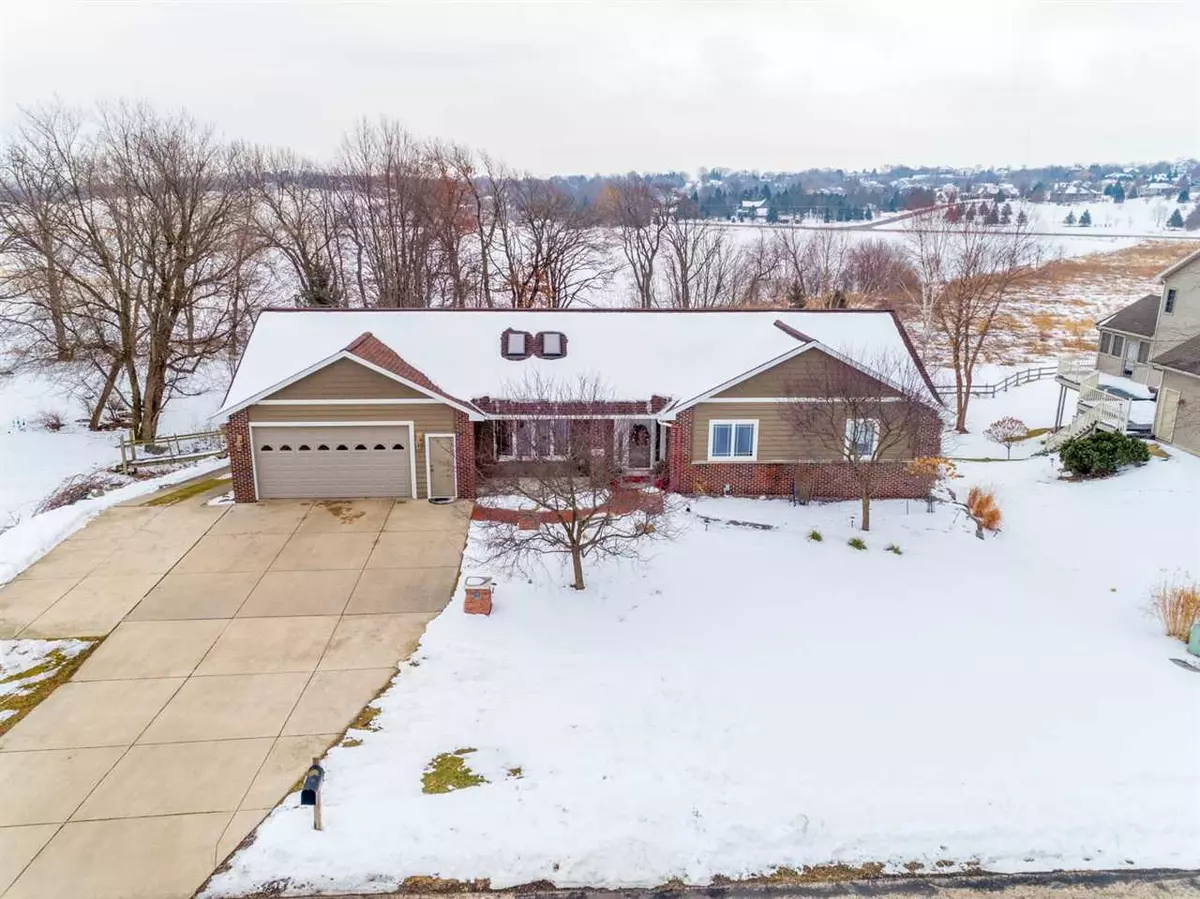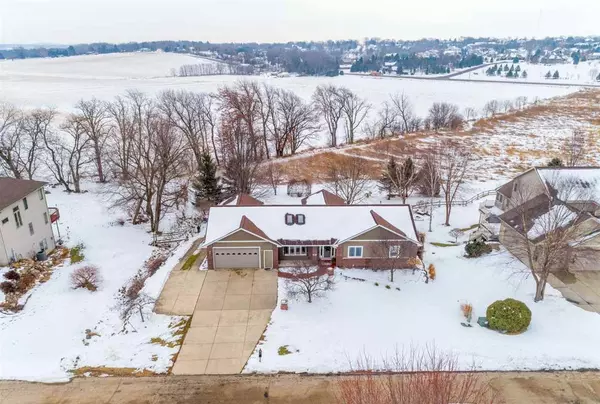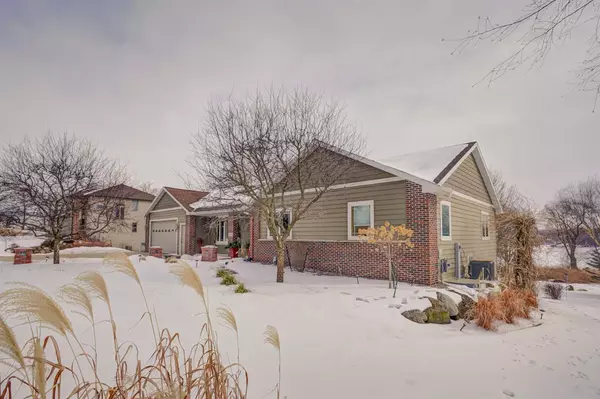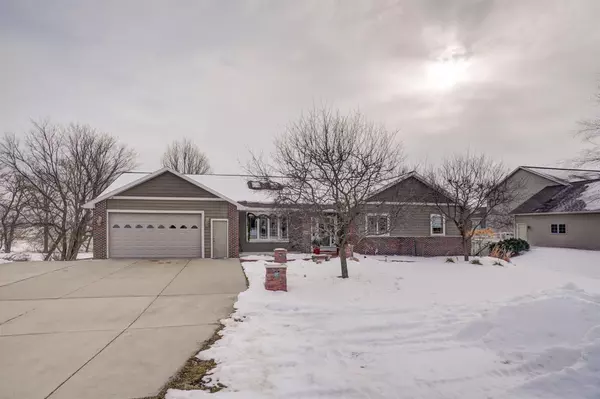Bought with Real Broker LLC
$625,000
$600,000
4.2%For more information regarding the value of a property, please contact us for a free consultation.
7458 Blazingstars Dr Middleton, WI 53562
4 Beds
3.5 Baths
3,625 SqFt
Key Details
Sold Price $625,000
Property Type Single Family Home
Sub Type 1 story
Listing Status Sold
Purchase Type For Sale
Square Footage 3,625 sqft
Price per Sqft $172
Subdivision Prairie Home Estates
MLS Listing ID 1900478
Sold Date 04/30/21
Style Ranch
Bedrooms 4
Full Baths 3
Half Baths 2
HOA Fees $8/ann
Year Built 2002
Annual Tax Amount $7,485
Tax Year 2020
Lot Size 0.500 Acres
Acres 0.5
Property Description
This custom ranch home is located in Prairie Home Estates. If you want privacy, nature and still be close to the westside, you have found a one of a kind property. The home has four bedrooms, a sunroom, private deck and secluded screened porch. The updates on this home are fantastic. Very well maintained for the last 18 years and there has been only one owner. Some unique features include two skylights, wet bar, new security system and a 850 square foot garage/workshop under the first floor garage. The home is located on a private cul de sac and has southern exposure. A Middleton School District home like this does not become available very often. There are 63 acres of prairie and excellent walking trails. The Montessori School is within walking distance. Great place to raise a family.
Location
State WI
County Dane
Area Middleton - T
Zoning Res
Direction From the beltline take Airport Road west. Right on Ellington Way to right on Blazingstars Dr. The home is on the right. Currently no sign.
Rooms
Other Rooms Exercise Room , Sun Room
Basement Full, Walkout to yard, Finished, 8'+ Ceiling, Poured concrete foundatn
Kitchen Breakfast bar, Kitchen Island, Range/Oven, Refrigerator, Dishwasher, Microwave, Freezer
Interior
Interior Features Wood or sim. wood floor, Walk-in closet(s), Vaulted ceiling, Skylight(s), Walk-up Attic, Washer, Dryer, Water softener inc, Security system, Wet bar, Cable available, Hot tub, Internet - Cable, Internet - DSL
Heating Forced air, Central air
Cooling Forced air, Central air
Fireplaces Number Gas, 1 fireplace
Laundry M
Exterior
Exterior Feature Deck, Patio
Parking Features Attached, Tandem, Heated, Opener, 4+ car, Additional Garage, Garage door > 8 ft high
Garage Spaces 8.0
Building
Lot Description Cul-de-sac, Rural-in subdivision, Adjacent park/public land
Water Joint well, Non-Municipal/Prvt dispos
Structure Type Other
Schools
Elementary Schools Call School District
Middle Schools Call School District
High Schools Middleton
School District Middleton-Cross Plains
Others
SqFt Source Seller
Energy Description Natural gas
Pets Allowed Limited home warranty, Restrictions/Covenants, In an association
Read Less
Want to know what your home might be worth? Contact us for a FREE valuation!

Our team is ready to help you sell your home for the highest possible price ASAP

This information, provided by seller, listing broker, and other parties, may not have been verified.
Copyright 2025 South Central Wisconsin MLS Corporation. All rights reserved






