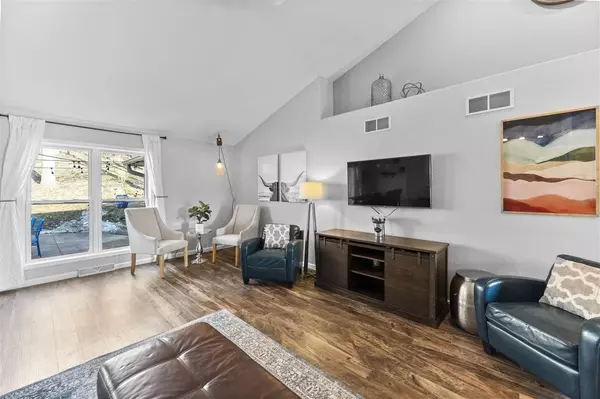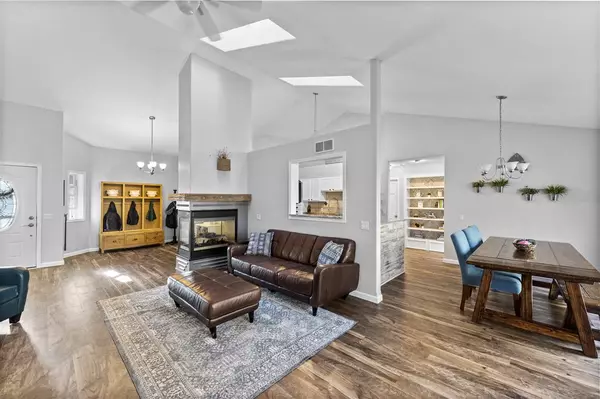Bought with Real Broker LLC
$533,000
$489,900
8.8%For more information regarding the value of a property, please contact us for a free consultation.
1997 Lewis St Cross Plains, WI 53528
5 Beds
4 Baths
3,025 SqFt
Key Details
Sold Price $533,000
Property Type Single Family Home
Sub Type 1 story
Listing Status Sold
Purchase Type For Sale
Square Footage 3,025 sqft
Price per Sqft $176
Subdivision Scenic Edge - 1St Addition
MLS Listing ID 1903773
Sold Date 05/21/21
Style Ranch
Bedrooms 5
Full Baths 4
Year Built 2004
Annual Tax Amount $7,313
Tax Year 2020
Lot Size 0.480 Acres
Acres 0.48
Property Description
Gorgeous 5 BR/4 BA ranch situated on partially wooded .5 acre lot, backing to Ice Age Trail! Beautifully refreshed with many recent updates: LVP floors, paint, white trim, new carpet, skylights & stained concrete patio. Light-filled main level boasts vaulted ceilings, open floor plan & inviting gas FP w/rustic mantle. Kitchen feat. SS apps, granite & dining area that opens to patio in private backyard. Convenient main lvl laundry. Impressive owner's suite offers walk-in shower, dual vanity, dual WIC & large jetted tub. You'll love the finished LL, complete w/stunning wet bar w/Amish cabinets & granite. Plenty of unfinished storage space and a workout room (rubber floor not incl). Newer furnace (2019) & roof (2017). Walk to community pool, parks & restaurants! Middleton-CP schools!
Location
State WI
County Dane
Area Cross Plains - V
Zoning Res
Direction From Madison - Hwy 14 to Cross Plains, R on Ceasar St to L on Lewis S - property is on the right
Rooms
Basement Full, Full Size Windows/Exposed, Partially finished, Sump pump, 8'+ Ceiling, Radon Mitigation System
Kitchen Breakfast bar, Pantry, Range/Oven, Refrigerator, Dishwasher, Microwave, Disposal
Interior
Interior Features Wood or sim. wood floor, Walk-in closet(s), Vaulted ceiling, Skylight(s), Washer, Dryer, Water softener inc, Jetted bathtub, Wet bar, At Least 1 tub, Internet - Cable
Heating Forced air, Central air
Cooling Forced air, Central air
Fireplaces Number Gas, 1 fireplace
Laundry M
Exterior
Exterior Feature Patio
Parking Features 3 car, Attached, Opener
Garage Spaces 3.0
Building
Lot Description Wooded, Rural-in subdivision
Water Municipal water, Municipal sewer
Structure Type Vinyl,Brick
Schools
Elementary Schools Call School District
Middle Schools Glacier Creek
High Schools Middleton
School District Middleton-Cross Plains
Others
SqFt Source Seller
Energy Description Natural gas
Pets Allowed Restrictions/Covenants
Read Less
Want to know what your home might be worth? Contact us for a FREE valuation!

Our team is ready to help you sell your home for the highest possible price ASAP

This information, provided by seller, listing broker, and other parties, may not have been verified.
Copyright 2025 South Central Wisconsin MLS Corporation. All rights reserved






