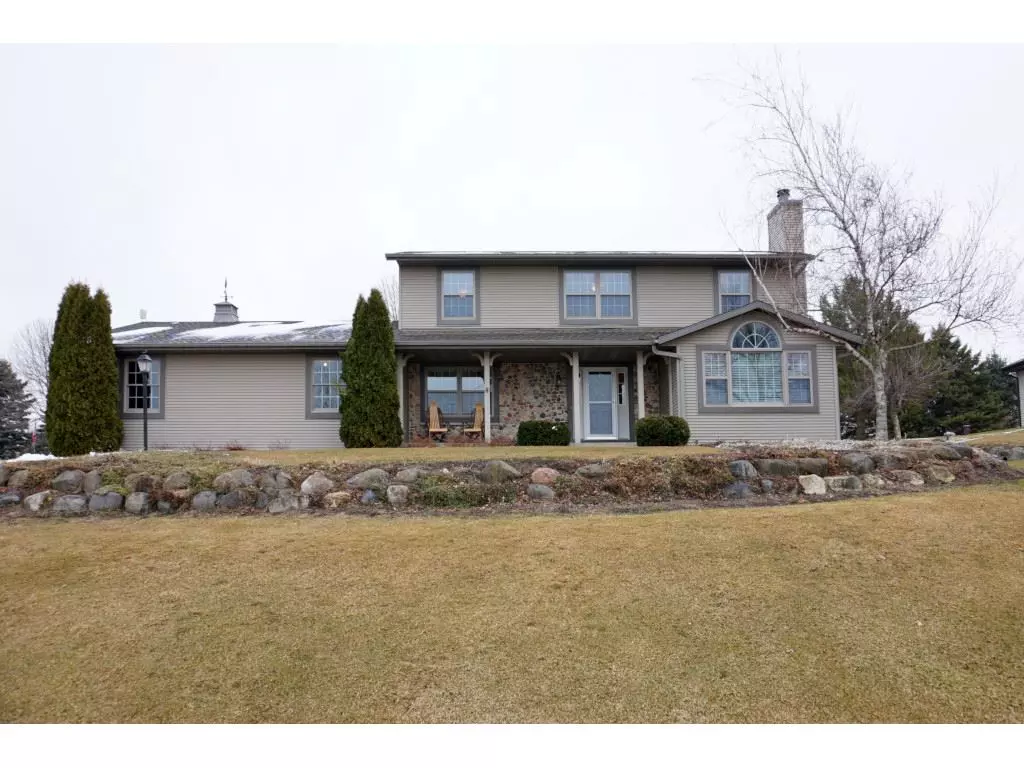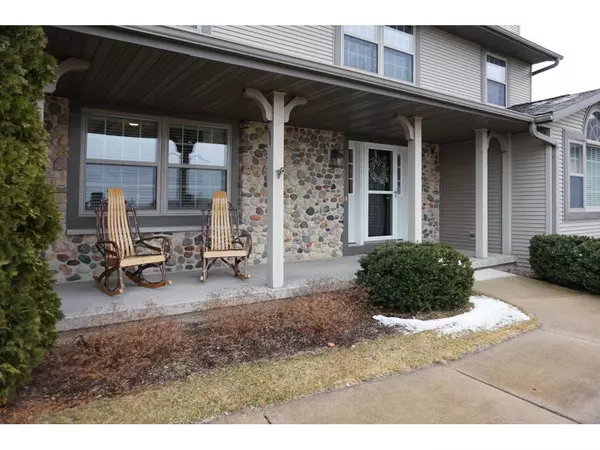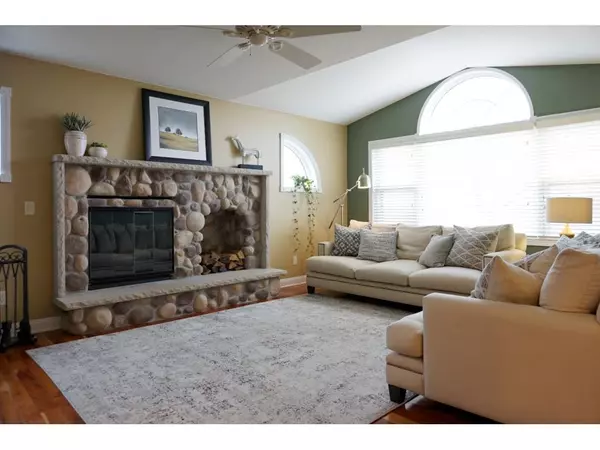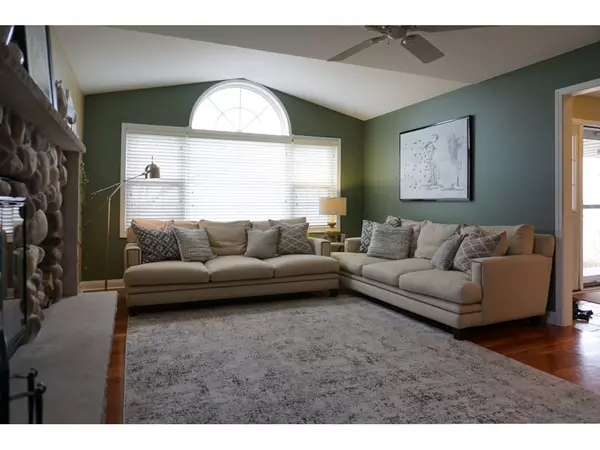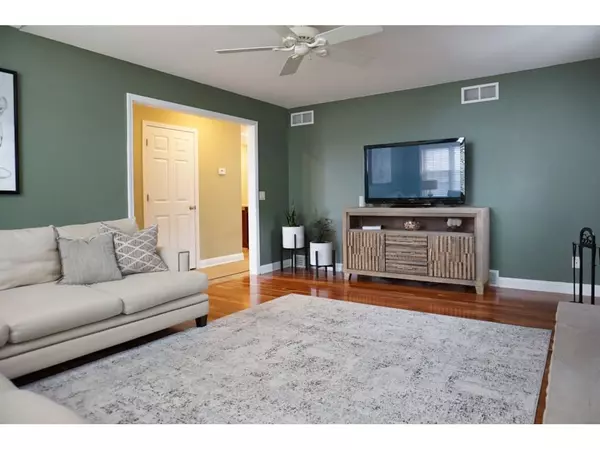Bought with Real Broker LLC
$405,000
$389,900
3.9%For more information regarding the value of a property, please contact us for a free consultation.
7600 Suffolk Down Sun Prairie, WI 53590
3 Beds
2.5 Baths
2,032 SqFt
Key Details
Sold Price $405,000
Property Type Single Family Home
Sub Type 2 story
Listing Status Sold
Purchase Type For Sale
Square Footage 2,032 sqft
Price per Sqft $199
Subdivision Fox Hill
MLS Listing ID 1904352
Sold Date 04/28/21
Style Contemporary,Colonial
Bedrooms 3
Full Baths 2
Half Baths 1
Year Built 1997
Annual Tax Amount $3,783
Tax Year 2019
Lot Size 0.580 Acres
Acres 0.58
Property Description
Country living in East Bristol (less tax) only minutes away from city amenities in this 3-bedroom, 2.5 bath home. A .58-acre lot sits on a landscaped hill. Roomy garden shed, flagstone fire pit, raised garden beds, fruit trees, backup generator and a multi-tier deck to enjoy life! Entering you are greeted by the stone fireplace. Home offers a private office, giant kitchen island, high end appliances and a spacious mud room with washer and dryer, utility sink and half bath. Upstairs relax in the spacious bedrooms, 2 include walk-in closets and a third closet has custom built in shelving. A towel warmer in the master bathroom makes the WI winters more bearable! 3-car garage includes cabinets, work bench and LL access to a clean, dry basement. This move-in-ready home is a hidden gem!
Location
State WI
County Dane
Area Bristol - T
Zoning RES
Direction County Road VV to Tam O Shanter to Suffolk Down
Rooms
Other Rooms Den/Office
Basement Full, Sump pump, Stubbed for Bathroom, Radon Mitigation System, Poured concrete foundatn
Kitchen Breakfast bar, Pantry, Kitchen Island, Range/Oven, Refrigerator, Dishwasher, Microwave, Disposal
Interior
Interior Features Wood or sim. wood floor, Walk-in closet(s), Washer, Dryer, Air cleaner, Water softener inc, Cable available, At Least 1 tub, Internet - Cable
Heating Forced air, Central air, Zoned Heating
Cooling Forced air, Central air, Zoned Heating
Fireplaces Number Wood, 1 fireplace
Laundry M
Exterior
Exterior Feature Deck, Storage building
Parking Features 3 car, Attached, Opener, Access to Basement
Garage Spaces 3.0
Building
Lot Description Rural-in subdivision
Water Well, Non-Municipal/Prvt dispos
Structure Type Vinyl,Stone
Schools
Elementary Schools Columbus
Middle Schools Columbus
High Schools Columbus
School District Columbus
Others
SqFt Source Assessor
Energy Description Natural gas
Read Less
Want to know what your home might be worth? Contact us for a FREE valuation!

Our team is ready to help you sell your home for the highest possible price ASAP

This information, provided by seller, listing broker, and other parties, may not have been verified.
Copyright 2025 South Central Wisconsin MLS Corporation. All rights reserved


