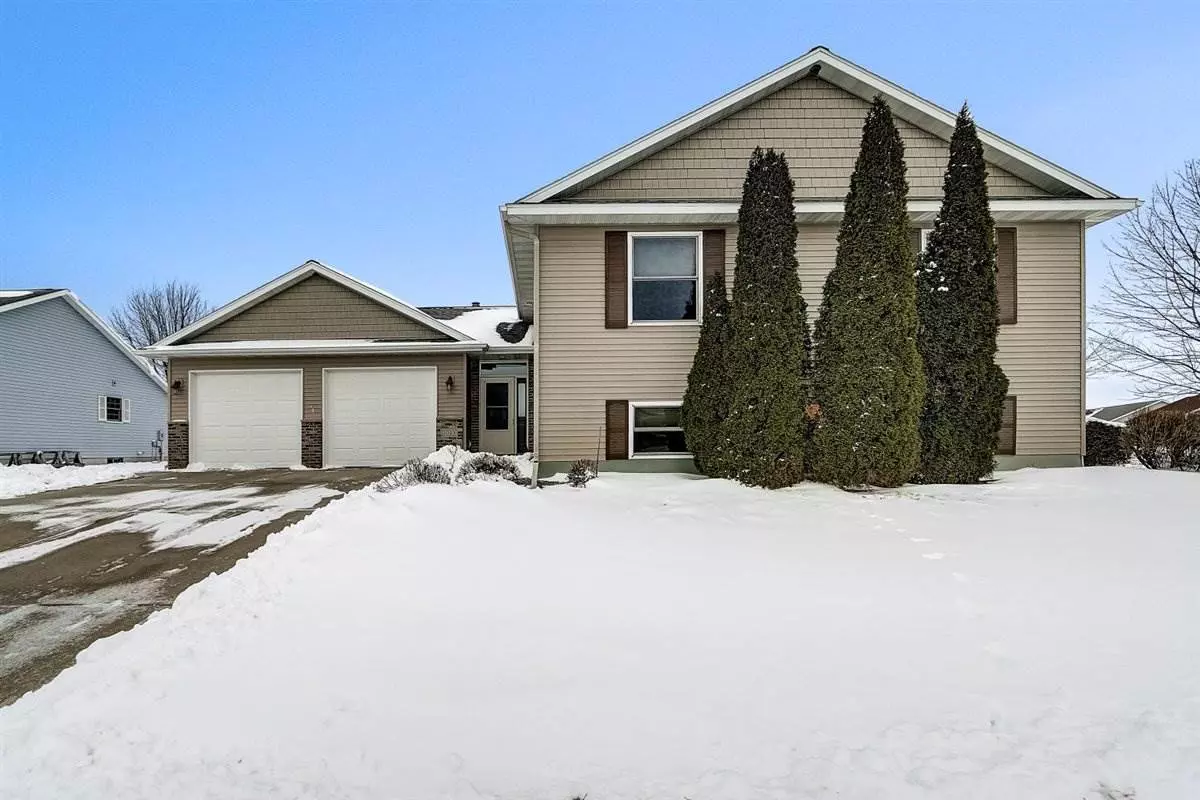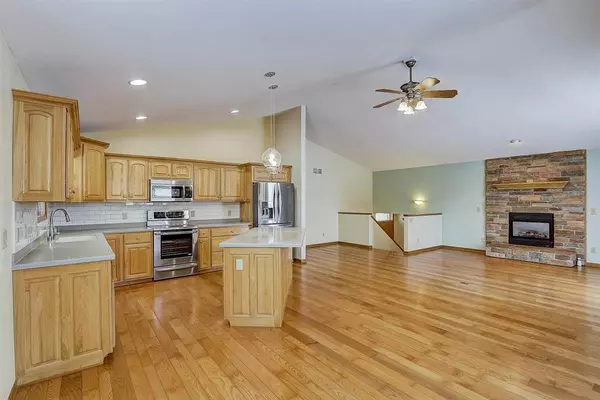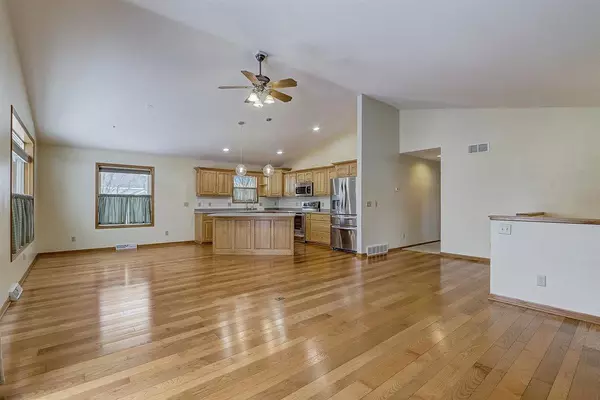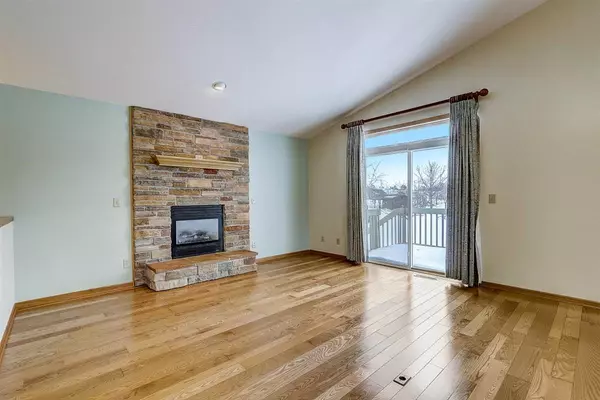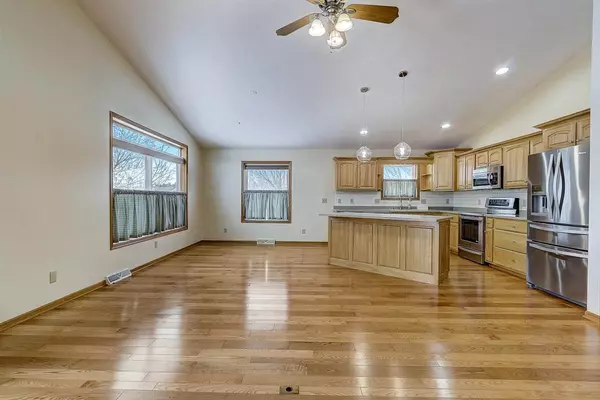Bought with Real Broker LLC
$359,000
$374,000
4.0%For more information regarding the value of a property, please contact us for a free consultation.
2023 Mustang Dr Prairie Du Sac, WI 53578
4 Beds
3 Baths
2,360 SqFt
Key Details
Sold Price $359,000
Property Type Single Family Home
Sub Type Multi-level
Listing Status Sold
Purchase Type For Sale
Square Footage 2,360 sqft
Price per Sqft $152
Subdivision Highland Park
MLS Listing ID 1901307
Sold Date 04/09/21
Style Bi-level
Bedrooms 4
Full Baths 3
Year Built 2005
Annual Tax Amount $6,142
Tax Year 2020
Lot Size 0.260 Acres
Acres 0.26
Property Description
Wonderful 4 Bedroom 3 Bath home sitting on a beautiful corner lot located in sought after Highland Park Subdivision! Close quick on this property which features open living/dining area with gas fireplace, wood floors, vaulted ceiling, Impressive kitchen with updated high end stainless appliances and Amish built cabinets! Dining area leads to deck, full master bedroom bath and finished lower level with large rec room. Very manageable yard that backs up to a huge park, with play equipment and picnic tables. Easy access to Hwy 12 with nearby recreation, Devils Lake, Lake Wisconsin, Wisconsin Dells & 2 Local ski hills.
Location
State WI
County Sauk
Area Prairie Du Sac - V
Zoning RES
Direction Water St to W on Prairie St, R on 21st St, R on Mustang.
Rooms
Other Rooms Rec Room
Basement Full, Full Size Windows/Exposed, Partially finished
Kitchen Dishwasher, Range/Oven, Refrigerator
Interior
Interior Features Vaulted ceiling, Water softener inc, Cable available, At Least 1 tub
Heating Forced air, Central air
Cooling Forced air, Central air
Fireplaces Number Gas
Laundry L
Exterior
Parking Features 2 car, Attached, Opener
Garage Spaces 2.0
Building
Lot Description Corner, Adjacent park/public land
Water Municipal water, Municipal sewer
Structure Type Vinyl,Brick,Stone
Schools
Elementary Schools Call School District
Middle Schools Sauk Prairie
High Schools Sauk Prairie
School District Sauk Prairie
Others
SqFt Source Assessor
Energy Description Natural gas
Read Less
Want to know what your home might be worth? Contact us for a FREE valuation!

Our team is ready to help you sell your home for the highest possible price ASAP

This information, provided by seller, listing broker, and other parties, may not have been verified.
Copyright 2025 South Central Wisconsin MLS Corporation. All rights reserved


