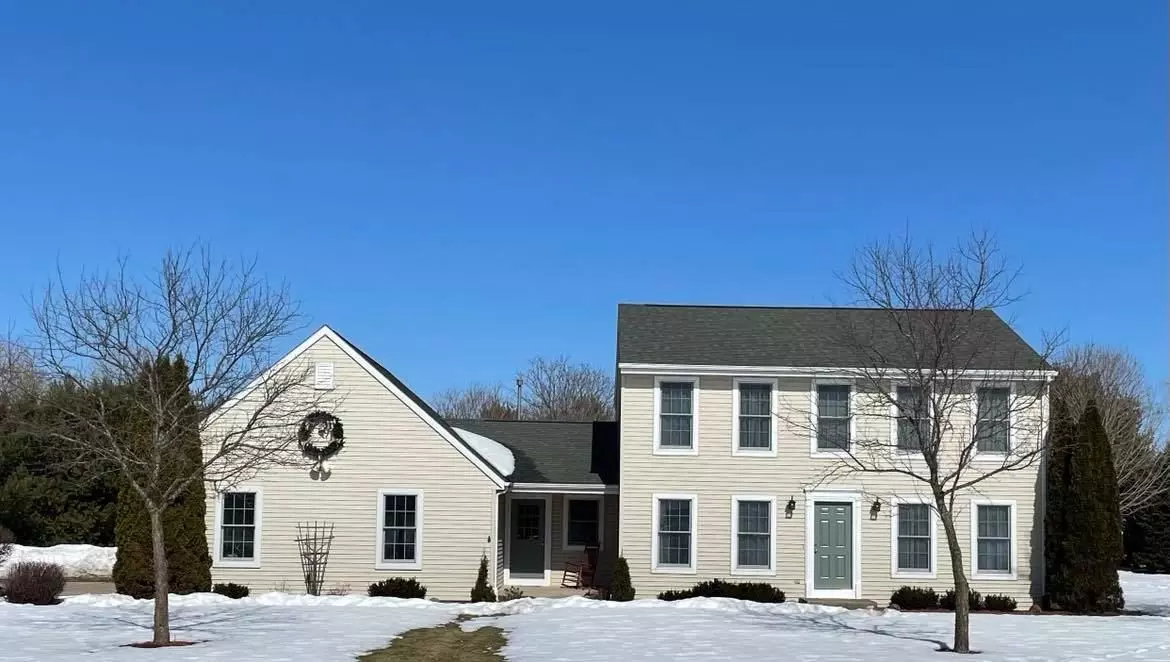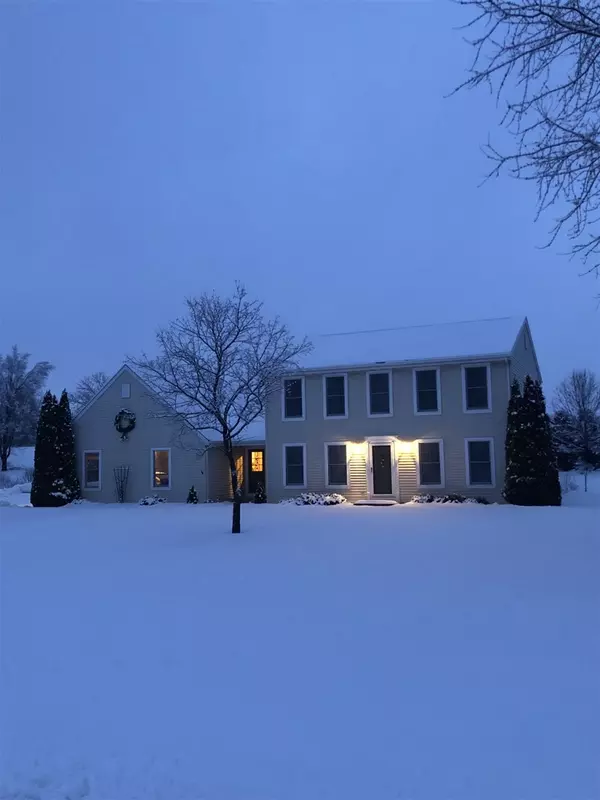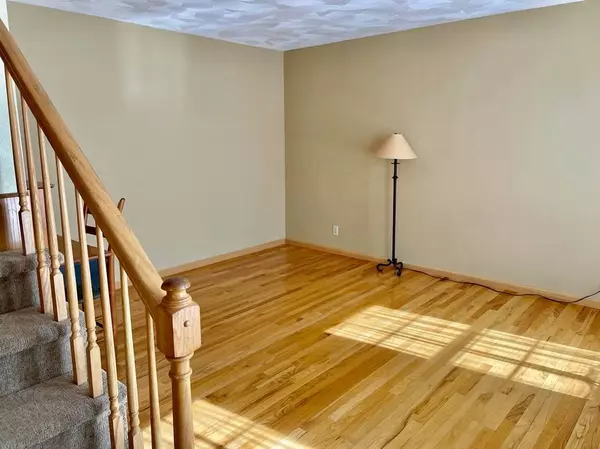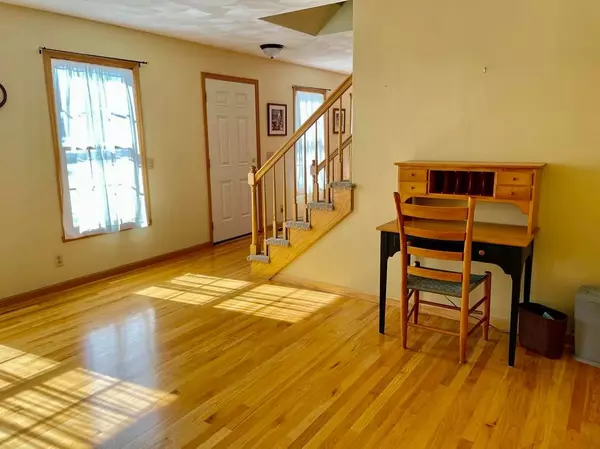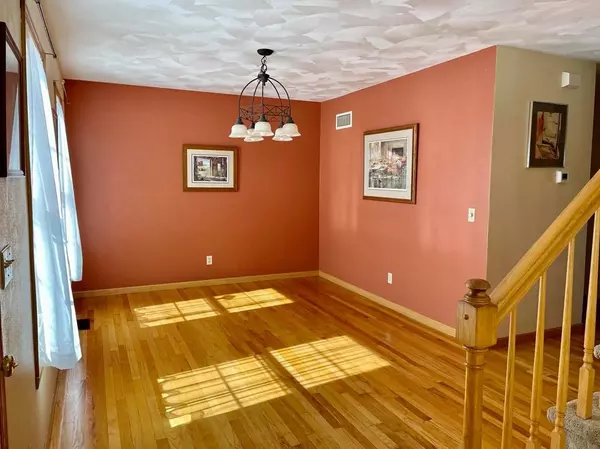Bought with Real Broker LLC
$336,000
$329,900
1.8%For more information regarding the value of a property, please contact us for a free consultation.
5429 N Sable Dr Milton, WI 53563-9476
4 Beds
2.5 Baths
2,148 SqFt
Key Details
Sold Price $336,000
Property Type Single Family Home
Sub Type 2 story
Listing Status Sold
Purchase Type For Sale
Square Footage 2,148 sqft
Price per Sqft $156
Subdivision Rolling Hills Estates
MLS Listing ID 1903356
Sold Date 04/07/21
Style Colonial
Bedrooms 4
Full Baths 2
Half Baths 1
Year Built 1997
Annual Tax Amount $5,078
Tax Year 2020
Lot Size 1.070 Acres
Acres 1.07
Property Description
Showings begin Friday, March 5th. JACKPOT! It's rare to find a move-in ready 4 bedroom home with ALL 4 bedrooms on the upper level, AND... wait for it... the laundry, as well! You'll love the freshly remodeled master suite (brand new carpeting matching other bedrooms to be installed by closing!) with beautifully tiled ensuite and large walk-in closet. This lovely colonial 2-story offers plenty of living space~inside and out! The kitchen with island/breakfast bar and loads of cabinet space opens to a warm and inviting gathering space. When the snow melts, you'll see a sprawling private yard with wonderfully updated landscaping! The over-sized 2-car garage has plenty of room for toys and tools! Located in a splendid neighborhood in the Milton School District. Your new home awaits!
Location
State WI
County Rock
Area Harmony - T
Zoning Res
Direction North on Kennedy Rd. and east on Sable Dr.
Rooms
Other Rooms Mud Room
Basement Full, Sump pump
Kitchen Dishwasher, Kitchen Island, Microwave, Range/Oven, Refrigerator
Interior
Interior Features Wood or sim. wood floor, Washer, Dryer, Water softener inc
Heating Forced air, Central air
Cooling Forced air, Central air
Laundry U
Exterior
Parking Features 2 car, Attached, Opener
Garage Spaces 2.0
Building
Water Well
Structure Type Aluminum/Steel,Vinyl
Schools
Elementary Schools Call School District
Middle Schools Call School District
High Schools Milton
School District Milton
Others
SqFt Source Blue Print
Energy Description Natural gas
Read Less
Want to know what your home might be worth? Contact us for a FREE valuation!

Our team is ready to help you sell your home for the highest possible price ASAP

This information, provided by seller, listing broker, and other parties, may not have been verified.
Copyright 2025 South Central Wisconsin MLS Corporation. All rights reserved


