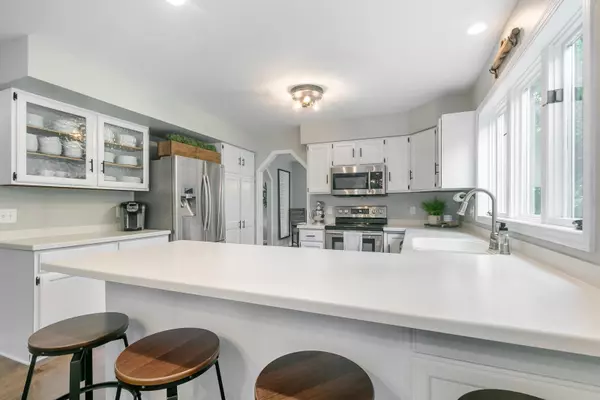Bought with Realty Executives Cooper Spransy
$625,000
$589,000
6.1%For more information regarding the value of a property, please contact us for a free consultation.
5801 Schumann Dr Fitchburg, WI 53711
3 Beds
2.5 Baths
2,918 SqFt
Key Details
Sold Price $625,000
Property Type Single Family Home
Sub Type 2 story
Listing Status Sold
Purchase Type For Sale
Square Footage 2,918 sqft
Price per Sqft $214
Subdivision Seminole Ridge
MLS Listing ID 1937230
Sold Date 08/05/22
Style Contemporary,Colonial
Bedrooms 3
Full Baths 2
Half Baths 1
Year Built 1988
Annual Tax Amount $7,037
Tax Year 2021
Lot Size 0.310 Acres
Acres 0.31
Property Description
VRP: $589,000-$630,000. Gorgeous, modern transitional design with open, light filled rooms and cozy nooks for everyone to enjoy! This home has been updated with a true eye for design and craftsmanship from the refinished flooring to the open floor plan. Sunshine cascades across the lush backyard to the secluded deck, into the 3-season transitional style porch then across the dining room, kitchen and family room. A formal front room with over height vaulted ceilings give this home that modern transitional appeal. The front entrance's rich colored wooden floors and calm, cool color scheme are a welcoming aura. The primary bedroom bath is a spa-like oasis: walk in closet, walk in shower with a rain style shower head & built in bench. Privacy without isolation & easy commutes!
Location
State WI
County Dane
Area Fitchburg - C
Zoning Res
Direction Hwy PD to S on Richardson to R on Schumann
Rooms
Other Rooms Rec Room , Other
Basement Full, Partially finished
Kitchen Breakfast bar, Range/Oven, Refrigerator, Dishwasher, Microwave, Freezer, Disposal
Interior
Interior Features Wood or sim. wood floor, Walk-in closet(s), Vaulted ceiling, Water softener inc, At Least 1 tub
Heating Forced air, Central air
Cooling Forced air, Central air
Fireplaces Number Gas
Laundry M
Exterior
Exterior Feature Deck
Parking Features 2 car, Attached
Garage Spaces 2.0
Building
Lot Description Wooded
Water Municipal water, Municipal sewer
Structure Type Vinyl,Brick,Stone
Schools
Elementary Schools Leopold
Middle Schools Cherokee Heights
High Schools West
School District Madison
Others
SqFt Source Assessor
Energy Description Natural gas
Read Less
Want to know what your home might be worth? Contact us for a FREE valuation!

Our team is ready to help you sell your home for the highest possible price ASAP

This information, provided by seller, listing broker, and other parties, may not have been verified.
Copyright 2025 South Central Wisconsin MLS Corporation. All rights reserved






