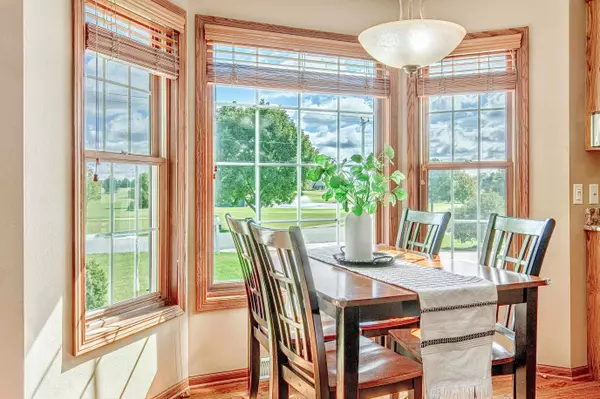Bought with Real Broker LLC
$702,000
$675,000
4.0%For more information regarding the value of a property, please contact us for a free consultation.
1813 COUNTRY CLUB Road Stoughton, WI 53589
4 Beds
3.5 Baths
4,438 SqFt
Key Details
Sold Price $702,000
Property Type Single Family Home
Sub Type 2 story
Listing Status Sold
Purchase Type For Sale
Square Footage 4,438 sqft
Price per Sqft $158
Subdivision Country Club Park
MLS Listing ID 1985810
Sold Date 11/13/24
Style Colonial
Bedrooms 4
Full Baths 3
Half Baths 1
Year Built 2005
Annual Tax Amount $7,743
Tax Year 2023
Lot Size 0.330 Acres
Acres 0.33
Property Description
Showings begin 9/28. Gorgeous luxury home overlooking the beautiful Stoughton Country Club golf course, and close to stunning Lake Kegonsa. The fantastic open layout with multiple dining areas provides a great flow for entertaining and socializing. Relax at the end of the day in your private bedroom with a walk-in closet and full ensuite bath with a luxurious walk-in shower and jetted tub. You’ll love the finished lower level with a rec room, full wet bar, 4th bedroom, bonus room, and 3rd full bathroom, perfect for hosting movie nights and overnight guests. Luxurious designer finishes throughout; high-end appliances; 2 attached garages, granting you enough space for 4 cars; serene golf course views. Unparalleled location and amenities!
Location
State WI
County Dane
Area Pleasant Springs- T
Zoning SFR-08
Direction Hwy 51, east on Cty Rd B, north on Country Club Rd.
Rooms
Other Rooms Den/Office , Second Kitchen
Basement Full, Partially finished, 8'+ Ceiling, Radon Mitigation System, Poured concrete foundatn
Kitchen Breakfast bar, Pantry, Kitchen Island, Range/Oven, Refrigerator, Dishwasher, Disposal
Interior
Interior Features Wood or sim. wood floor, Walk-in closet(s), Great room, Washer, Dryer, Air cleaner, Water softener inc, Security system, Jetted bathtub, Wet bar, Cable available, At Least 1 tub, Internet - Cable, Internet - DSL, Internet- Fiber available, Smart thermostat, Smart garage door opener
Heating Forced air, Central air, Zoned Heating
Cooling Forced air, Central air, Zoned Heating
Fireplaces Number Gas
Laundry U
Exterior
Exterior Feature Patio
Parking Features 3 car, Attached, Opener, 4+ car, Additional Garage, Garage stall > 26 ft deep
Garage Spaces 4.0
Waterfront Description Waterview-No frontage,Pond
Building
Lot Description Corner, Wooded, On golf course
Water Municipal sewer, Well
Structure Type Vinyl,Brick
Schools
Elementary Schools Fox Prairie
Middle Schools River Bluff
High Schools Stoughton
School District Stoughton
Others
SqFt Source Appraiser
Energy Description Natural gas
Read Less
Want to know what your home might be worth? Contact us for a FREE valuation!

Our team is ready to help you sell your home for the highest possible price ASAP

This information, provided by seller, listing broker, and other parties, may not have been verified.
Copyright 2024 South Central Wisconsin MLS Corporation. All rights reserved







